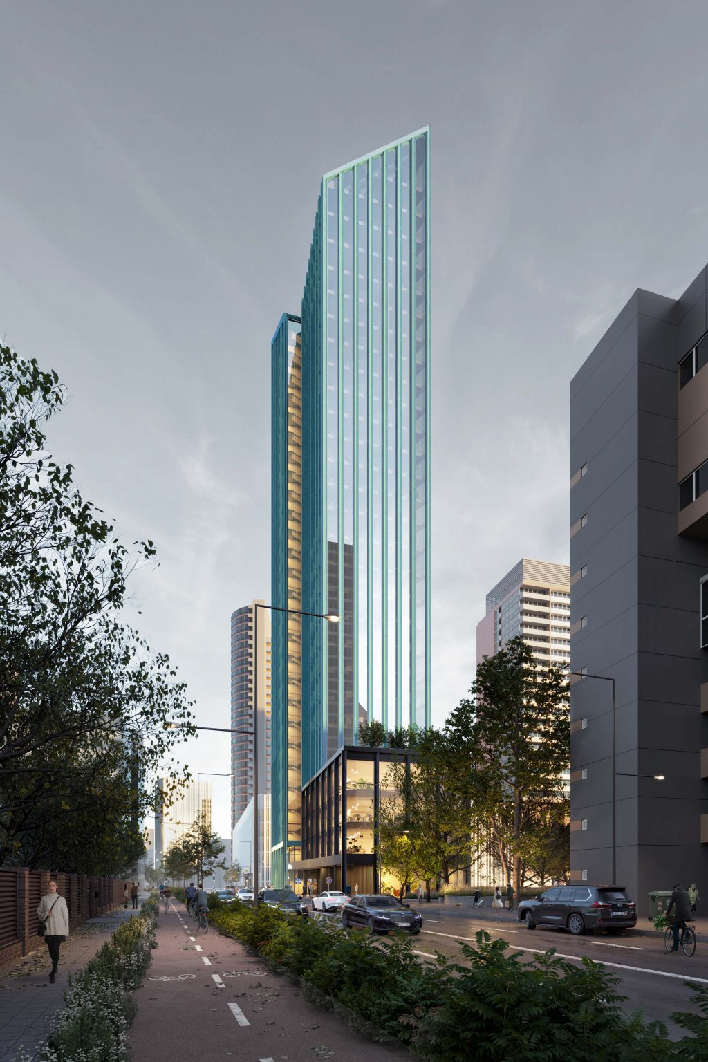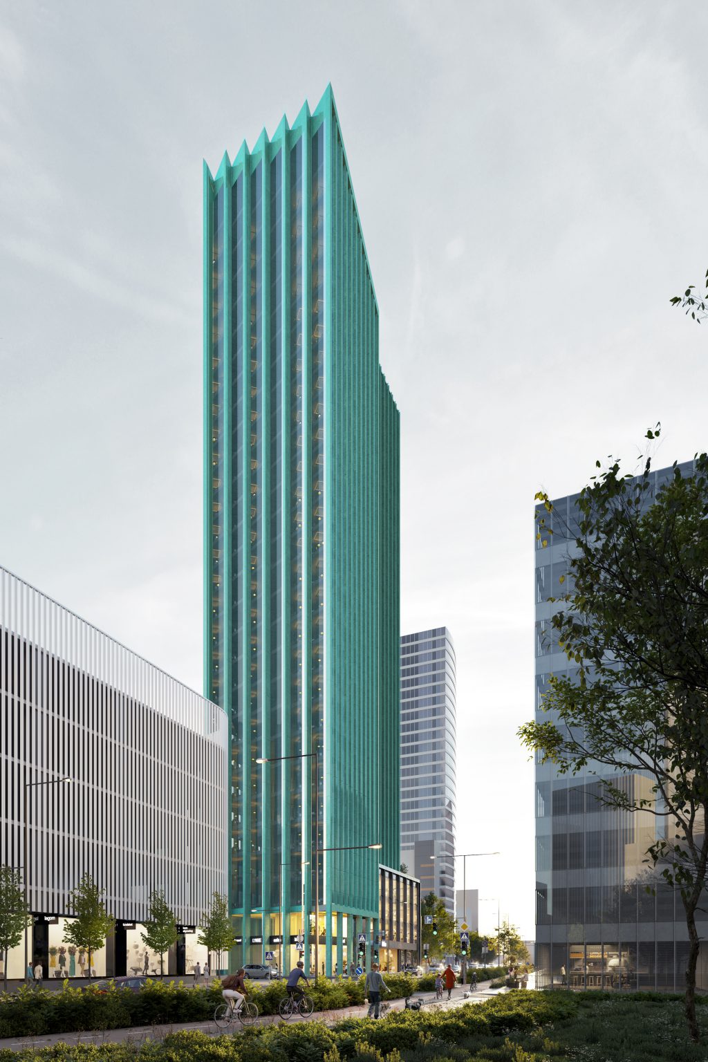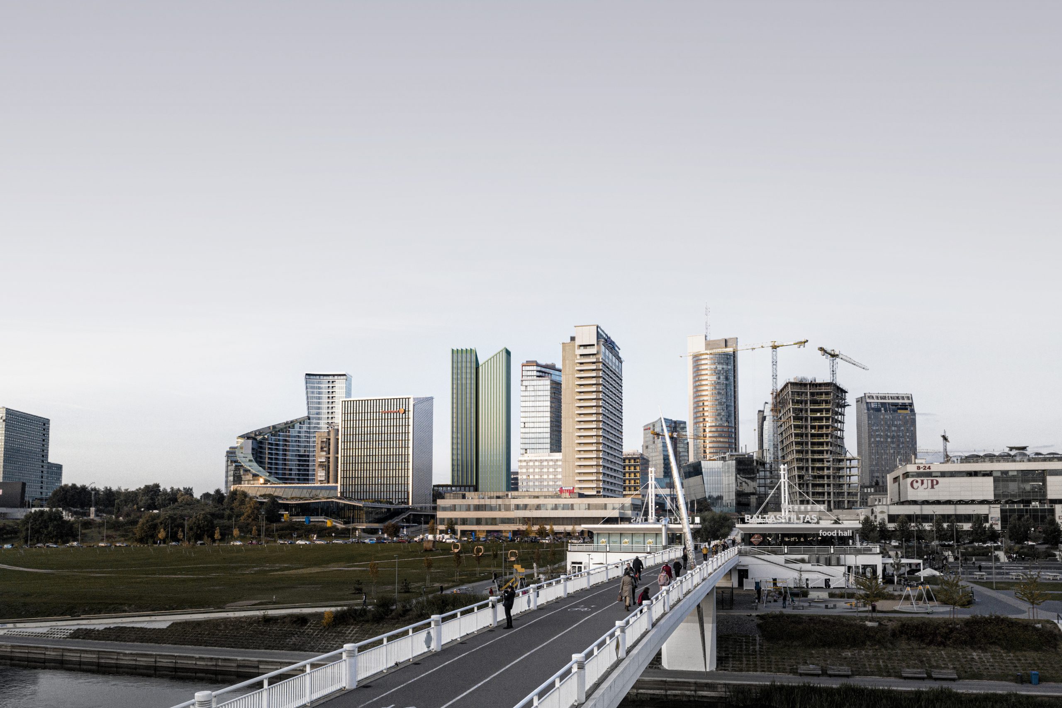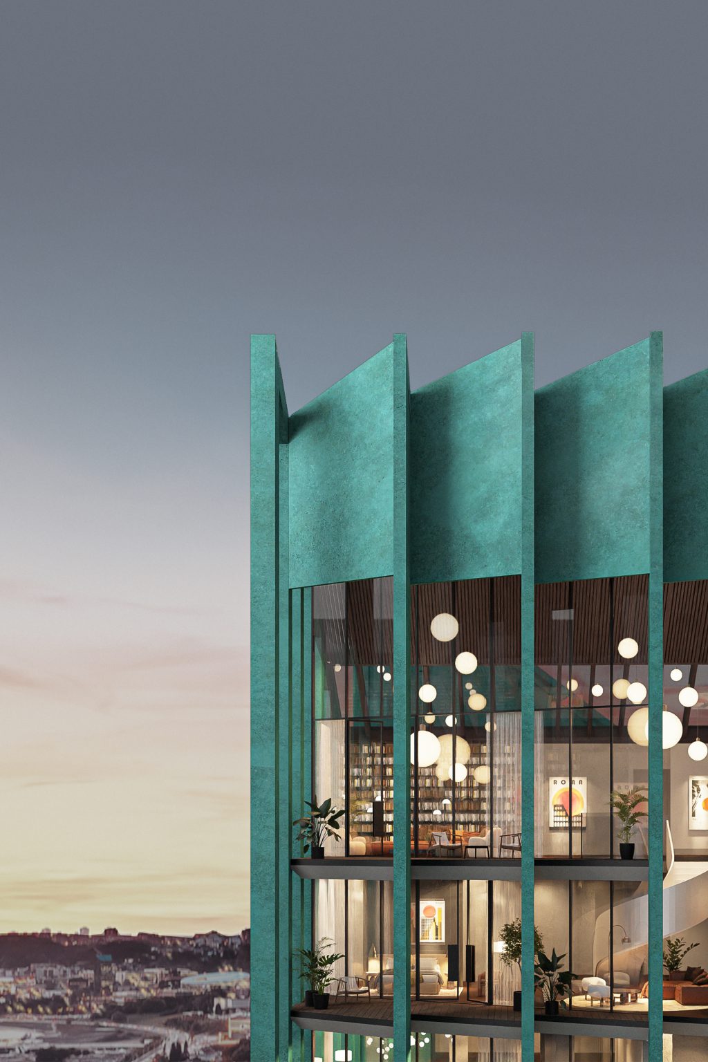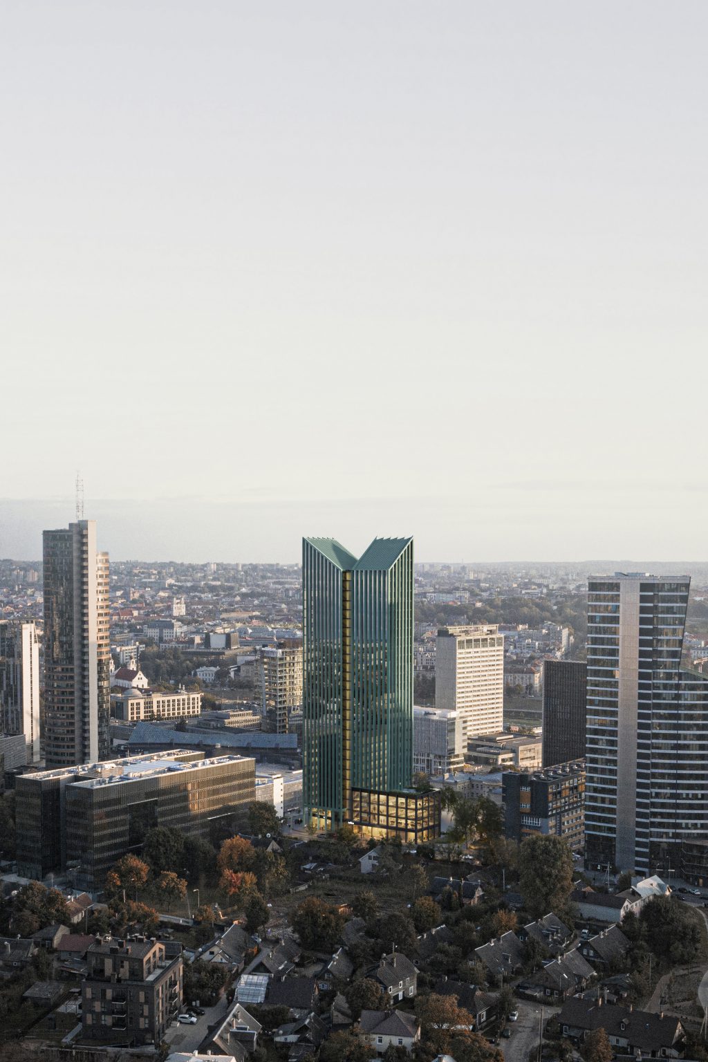Mixed use tower at Lvivo st. 38
Location
Vilnius
Size
20 100 sq. m
Year
2022
Status
Competition entry
Team
Milda Rekevičienė, Gabrielė Griušytė, Kazimieras Kasteckas, Julija Karazo, Simonas Kazlauskas, Lukas Rekevičius
Architectural aim of the project was to create a sculpture-like object with visual landmark characteristics without suppressing the context and still politely fitting the urban hill of Vilnius. Division of the proposed volume highlights verticality coded by its position as the second tallest structure in the urban hill. The duet of two slender rectangular silhouette reduces the overall volume weight of the structure and creates a refined image, which also vibrates the line of the perimeter and forms engaging Lvivo street perspectives. Expressive silhouette of the tower is achieved by creating sharp architectural highlights on both volumes, marking the growth of the hill. The sloped planes at the top establish its distinct appearance as well as guide the best views from the building towards the old town and the city center. Chosen material its color and details play a crucial part in the architectural execution of the design. Triangle grid of the façade gives building its unique identity but also provides intricate details in smaller scale. Cold green color tones are chosen to emphasizes fresh lightness of the building, letting it to stand out while simultaneously blending in with the hue of urban hill.
