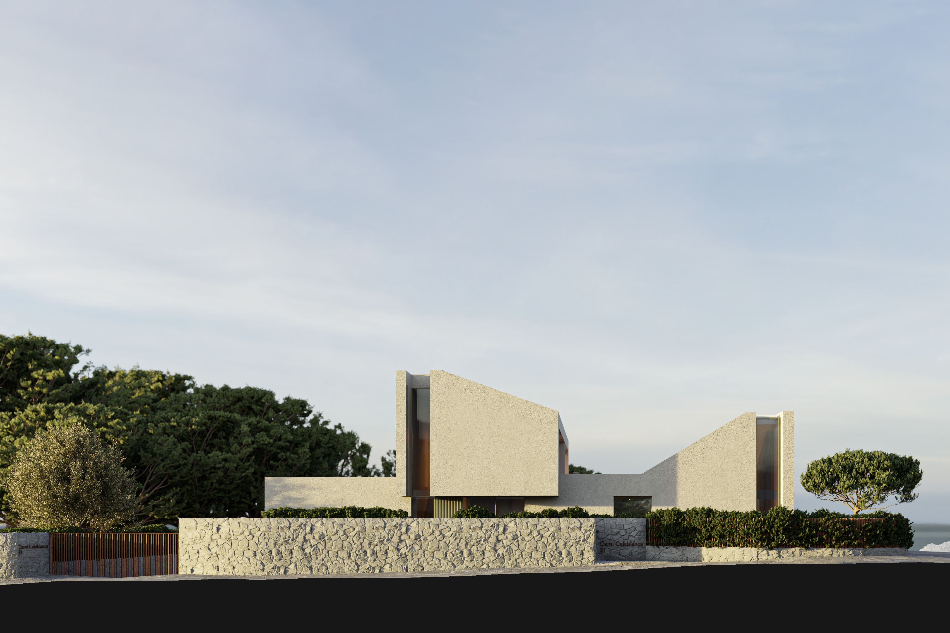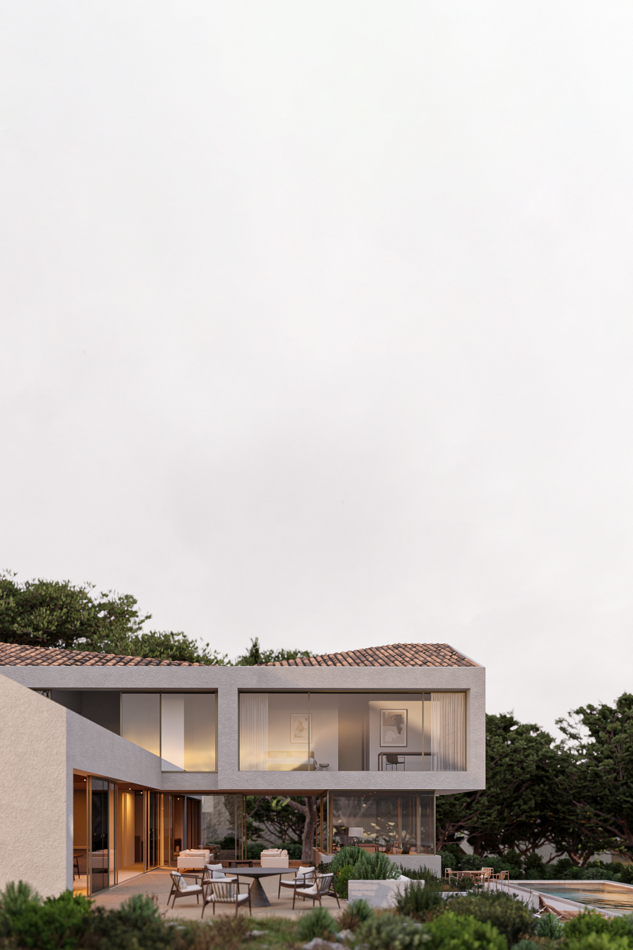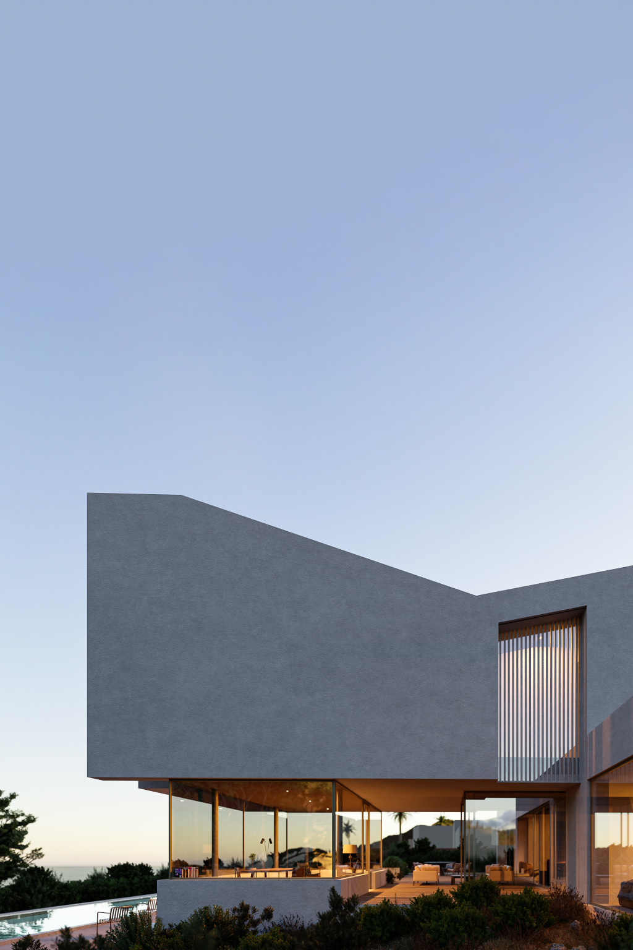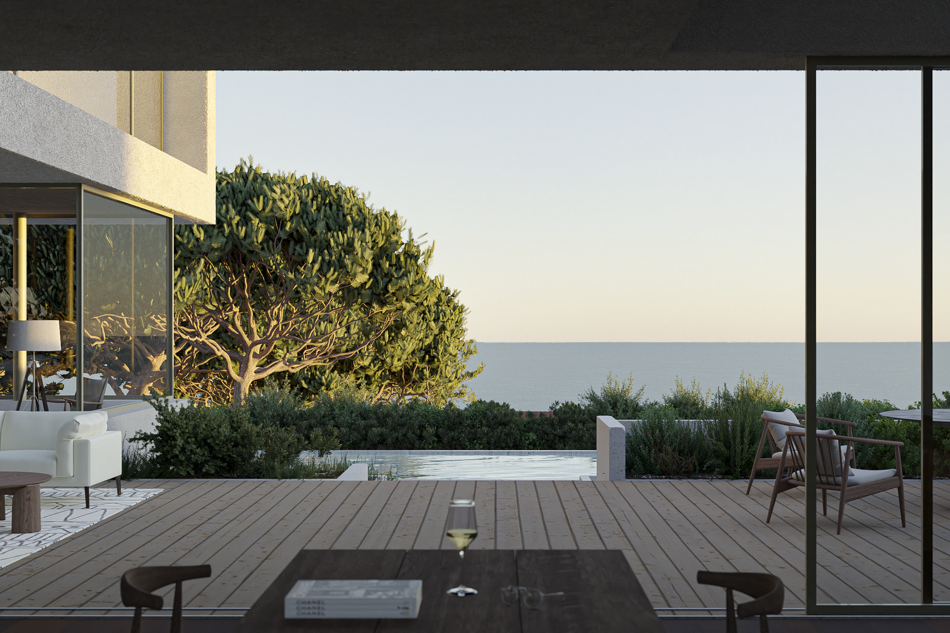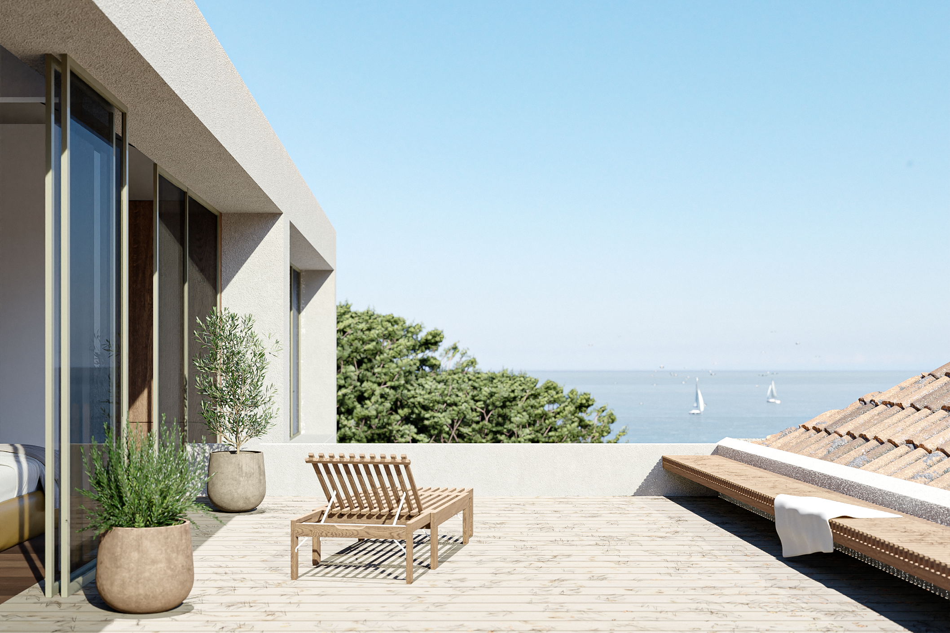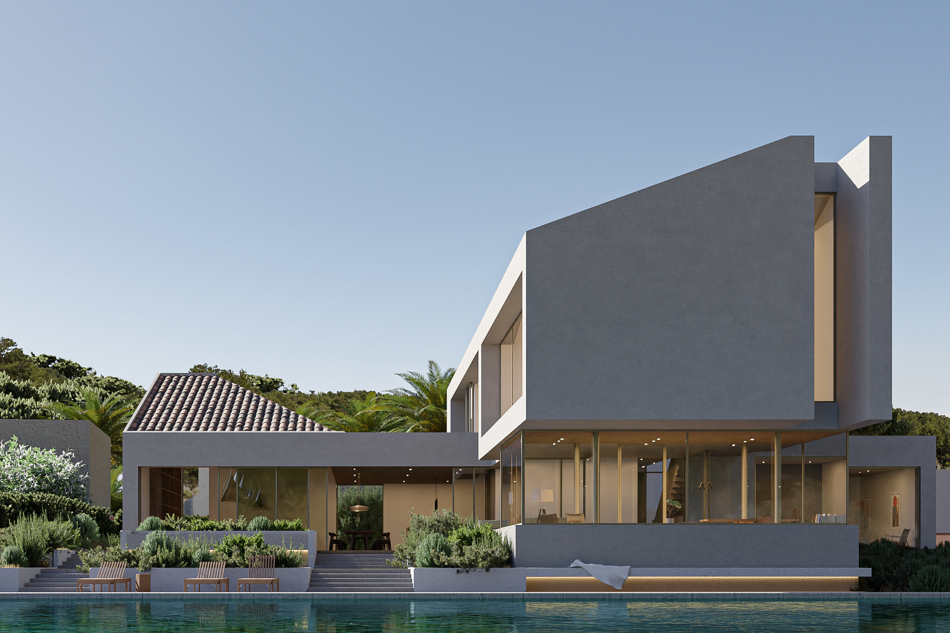Villa Xabia
Location
Spain
Size
640 sq. m
Year
2022
Status
Conceptual project
Team
Milda Rekevičienė, Aušrinė Ragelytė, Simonas Kazlauskas
The main objectives for design are set considering the context of the site – aim is to adapt to the existing topography, the green area on the west side, to open up the sea views, but at the same time to keep privacy from the pedestrian promenade and street. The building consists of two intersecting volumes. The division and rotation allows clear functional zoning for both indoor and outdoor spaces. The building and landscape elements adapts to the terrain, with the volume on the higher part of the site aiming to open up the views on both overground floors and their terraces. The privacy of the courtyard and the building is created by architectural and landscaping elements. From the street side, the volume is solid and enclosed, emphasising the expressive silhouette of the house, the inner courtyard is open to the views. Xabia is characterised by light, plastered facades and Arabic tiled roofs. The principle of the design is to blend in with surroundings while interpreting traditional forms and materials in a modern way.
